|
|
|

The best planned of Montreal's four transfer stations, Lionel-Groulx is laid out on two levels, planned in such a way that the majority of transfers do not require the user to go up or down stairs. Since most transferring passengers are either going towards or coming from downtown, the two inbound lines (Montmorency and Honoré-Beaugrand) are on the upper platform, and the two outbound lines (Côte-Vertu and Angrignon) are on the lower platform. That way, most transferring passengers can simply walk across to their connecting train.
 |
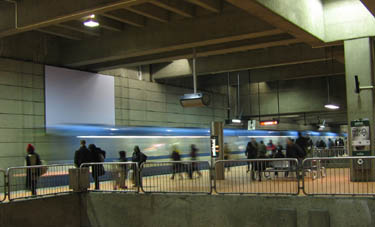 |
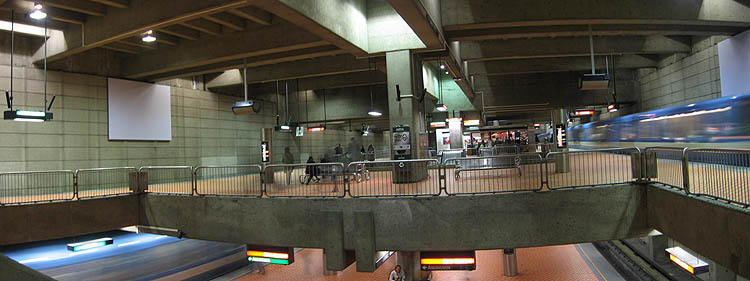
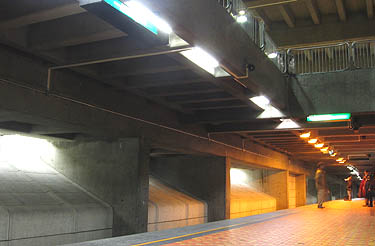
The upper level, housing the Honoré-Beaugrand and Montmorency platforms, enjoys the large upper volume of the station, reaching almost to ground level.
The lower level is not as tall, and the platform is narrower; the upper-level tracks are supported by pillared vaults on the lower level and the lower-level tracks are directly beneath the upper-level platforms.
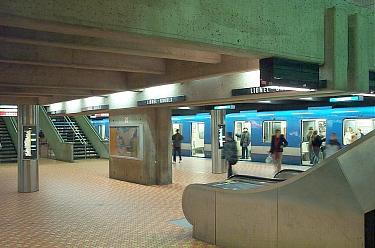 |
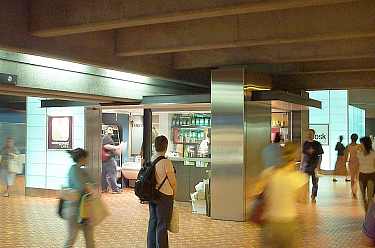 |
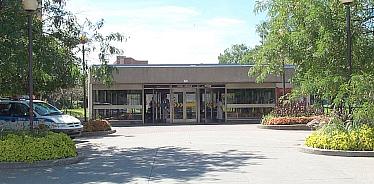 Small commercial spaces in a contemporary glass and metal design have recently been added to both platforms. These are the first shops, other than the usual small convenience stores, to be situated inside a station's control zone.
Small commercial spaces in a contemporary glass and metal design have recently been added to both platforms. These are the first shops, other than the usual small convenience stores, to be situated inside a station's control zone.
The single entrance pavilion, set back from the street by a landscaped garden, is the easternmost of a row of nearly identical low concrete buildings in a linear park. (The others are light shafts and a garage.) A flight of staircases and escalators connects the landing within the kiosk to the mezzanine. This floats above the upper-level platform on pillars and beams, overlooking the whole volume of the station and both sets of tracks.
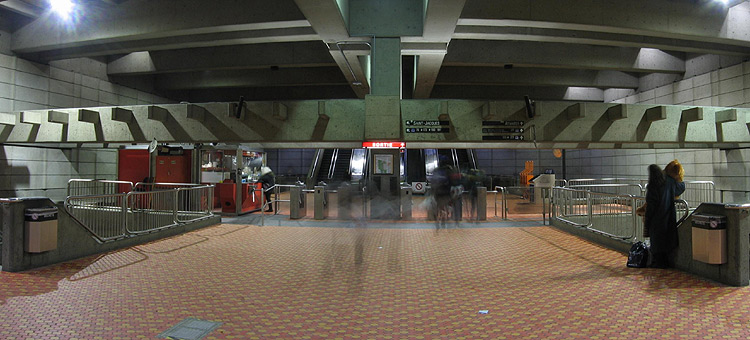
It is ornamented with two murals in stainless steel by the station's architect, as well as a a beautiful sculpture, unfortunately often overlooked, by Joseph Rifesser. Carved from the whole trunk of a walnut tree and entitled The Tree of Life (L'Arbre de vie), it represents the human family springing from common roots. It was given to Montreal by the United Nations after the city hosted the World's Fair in 1967.
 |
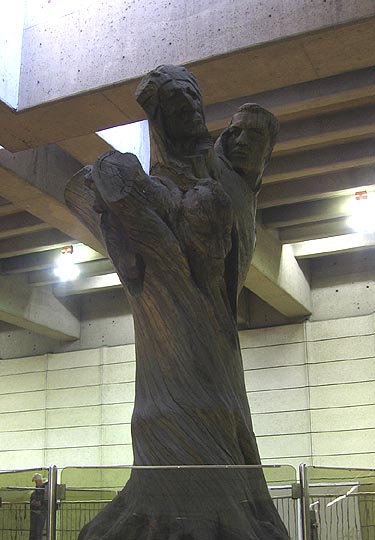 |
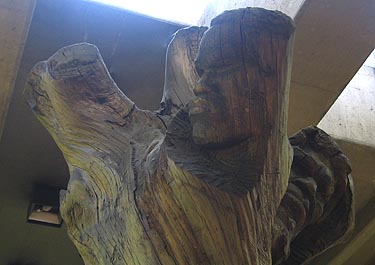 |
Along with Berri-UQAM, this station became one of the first two stations, besides the Laval metro, to have elevators added. There are three shafts. One links the station entrance to the walkway on the north side of the main escalators. The second, at the far end of the mezzanine, links that level with the upper platform; its construction required The Tree of Life to be moved slightly to the north, taking up a position symmetrical with the new elevator. The third, linking the two platforms, is built in the open overlook between the concessions.
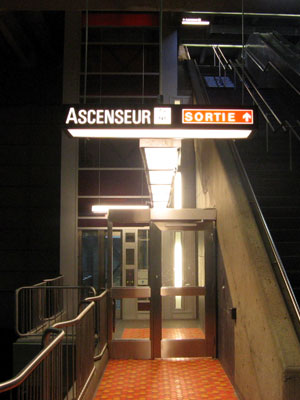 |
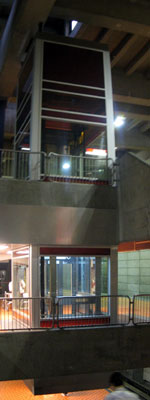 |
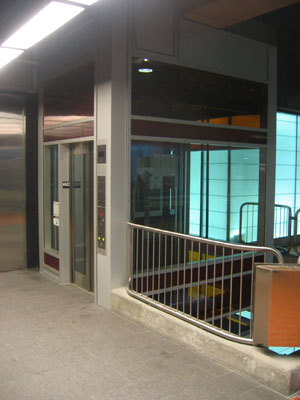 |
| ||